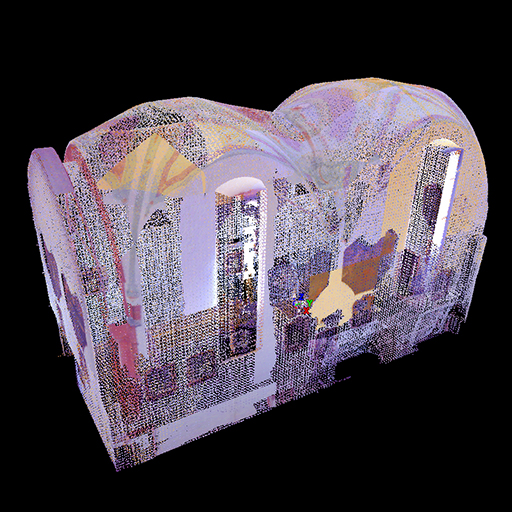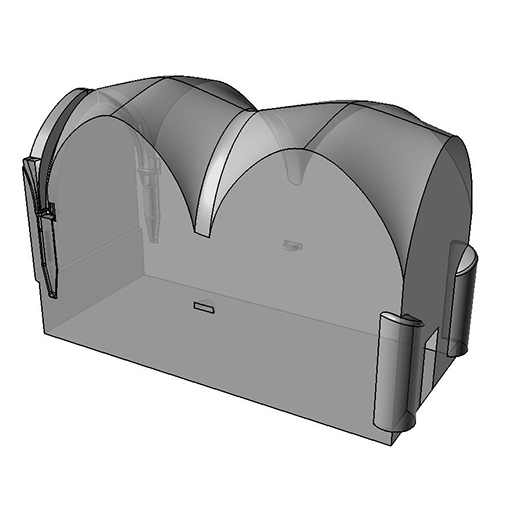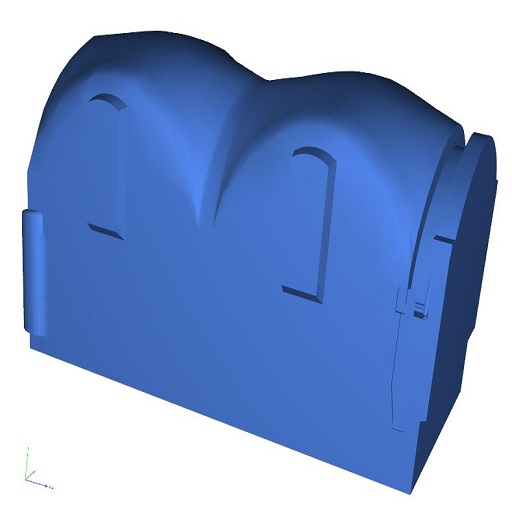Chartreuse of Pavia - Library_3D
The monastic complex of the Chartreuse of Pavia, built from the end of the 14th century up to the mid-16th century, shows the artistic evolution in Lombardy (North Italy) from Gothic to Renaissance.
It is composed by many buildings edified near the church and organized around cloisters of different size and structure in relation with the activities dictated by the Carthusian rule, devoted to total isolation and contemplation.
The buildings around the small cloister representing the centre of the monastic life and the morphology and the structural scheme of the area has changed many times during the past centuries based on its destination.
This area was object of the TIVAL project (Integrated technologies and cultural heritage of Lombardy, carried out by Regione Lombardia). The integration of 3D technologies (laser scanning and photogrammetry), a stratigraphy based in the architectural traces "readable" on the facades, and a deep historical analysis allowed to to outline the geometrical models of seven historical phases of the building, starting from the 1402 till now. The library nowadays is sited in some internal space on the south side of the small cloister. These spaces in the original project of 1396 were designed for Infirmary. The original building was composed by three spans with cross vaults (Beltrami, 1896). The third vault, on the east side, was destroyed in the XVI century when it was build the New Sacristy. From the original structures, the cylindrical semi pillars dividing the second and third vaults and the stone shelves between the second and the first ones are currently visible.
On the entrance walls two cylindrical niches are also visible that, probably, housed the winding staircase that connected the room to other upper environments. Delivering models for different users: a) High resolution models for researchers; b) Low resolution for general public.
|
Metadata
|
Information
|
|
Source
|
Politecnico di Milano - Computer Vision & Reverse Engineering Lab |
|
Contacts
|
Gabriele GuidiScientific coordinatorPolitecnico di Milano - Dipartimento di MeccanicaB221Via La MasaMilano20156Italia+390223997183gabriele.guidi@polimi.it |
|
Copyright Credit Line
|
Agenzia del Demanio; Soprintendenza per i Beni Architettonici e Paesaggistici per le provincie di Milano, Bergamo, Como, Pavia, Sondrio, Lecco, Lodi e Varese |
|
Europeana Rights
|
The Creative Commons CC0 1.0 Universal Public Domain Dedication (CC0) |
|
Period Name
|
From Gothic to present time |
|
Provenace
|
The owners of the complex are: 1- Agenzia del Demanio; 2- Soprintendenza per i Beni Architettonici e Paesaggistici per le provincie di Milano, Bergamo, Como, Pavia, Sondrio, Lecco, Lodi e Varese |
|
Heritage Asset Type
|
Library |
|
Metadata
|
Information
|
|
Thumbnail
|

|
|
Name
|
3D pointscloud of library |
|
Description
|
3D pointscloud |
|
Type
|
3D |
|
Format
|
xyz |
|
Extent
|
497 MB |
|
Link
|
 |
|
Landing Page
|
 |
|
Metadata
|
Information
|
|
Thumbnail
|

|
|
Name
|
3D iges surface of library |
|
Description
|
3D surface |
|
Type
|
3D |
|
Format
|
iges |
|
Extent
|
2.1 MB |
|
Link
|
 |
|
Landing Page
|
 |
|
Metadata
|
Information
|
|
Thumbnail
|

|
|
Name
|
3D PDF |
|
Description
|
3D PDF |
|
Type
|
3D |
|
Format
|
3D-PDF |
|
Extent
|
1.4 MB |
|
Link
|
 |
|
Landing Page
|
 |
|
Metadata
|
Information
|
|
Name
|
3D Digitization of the Chartreuse of Pavia |
|
Description
|
3D laser scanner survey |
|
Purpose
|
Delivering models for different users: a) High resolution models for researchers; b) Low resolution for general public. |
|
Techinques
|
3D acquisition |
|
Equipment
|
FARO Focus3D |