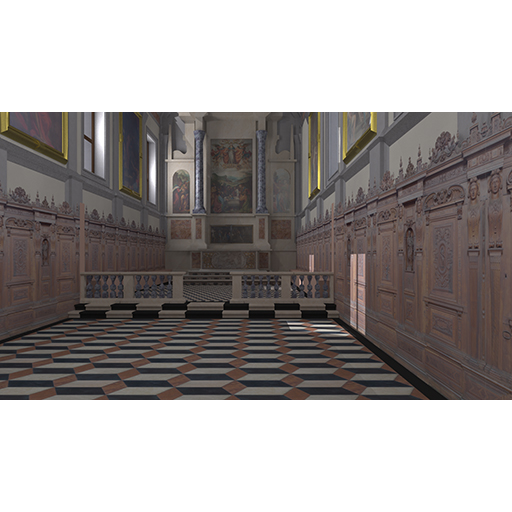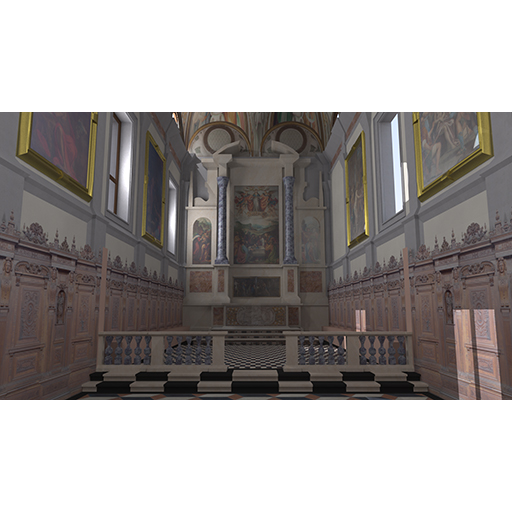Chartreuse of Pavia - New Sacristy_Movie
The monastic complex of the Chartreuse of Pavia, built from the end of the 14th century up to the mid-16th century, shows the artistic evolution in Lombardy (North Italy) from Gothic to Renaissance.
It is composed by many buildings edified near the church and organized around cloisters of different size and structure in relation with the activities dictated by the Carthusian rule, devoted to total isolation and contemplation.
The buildings around the small cloister representing the centre of the monastic life and the morphology and the structural scheme of the area has changed many times during the past centuries based on its destination.
This area was object of the TIVAL project (Integrated technologies and cultural heritage of Lombardy, carried out by Regione Lombardia). The integration of 3D technologies (laser scanning and photogrammetry), a stratigraphy based in the architectural traces "readable" on the facades, and a deep historical analysis allowed to to outline the geometrical models of seven historical phases of the building, starting from the 1402 till now. At the end of the sixteenth century, the two-floor building that housed the Chapter and the original Library, completed in 1425 with vaulted ceilings, was transformed into a unique environment which affected also the space occupied by the third span of the Infirmary (nowadays Library) with the functions of New Sacristy. The existing attic was demolished and the existing pavilion vault with lunettes was built. To give light to this new ambience, new openings were created: five windows with higher oculus on the east wall, three windows with higher oculus on the western wall and two oculus toward the Big Cloister. The ceiling was decorated with frescoes by Pietro Sori. In the meantime, the lower parts of the walls were richly decorated with hangings wooden ornaments and all-round statues of the Apostles placed in niches, completed in 1615. Delivering models for different users: a) High resolution models for researchers; b) Low resolution for general public.
|
Metadata
|
Information
|
|
Source
|
Politecnico di Milano - Computer Vision & Reverse Engineering Lab |
|
Contacts
|
Gabriele GuidiScientific coordinatorPolitecnico di Milano - Dipartimento di MeccanicaB221Via La MasaMilano20156Italia+390223997183gabriele.guidi@polimi.it |
|
Copyright Credit Line
|
Agenzia del Demanio; Soprintendenza per i Beni Architettonici e Paesaggistici per le provincie di Milano, Bergamo, Como, Pavia, Sondrio, Lecco, Lodi e Varese |
|
Europeana Rights
|
The Creative Commons CC0 1.0 Universal Public Domain Dedication (CC0) |
|
Period Name
|
From Gothic to present time |
|
Provenace
|
The owners of the complex are: 1- Agenzia del Demanio; 2- Soprintendenza per i Beni Architettonici e Paesaggistici per le provincie di Milano, Bergamo, Como, Pavia, Sondrio, Lecco, Lodi e Varese |
|
Heritage Asset Type
|
New Sacristy |
|
Metadata
|
Information
|
|
Thumbnail
|

|
|
Name
|
Movie of New Sacristy - Chartreuse of Pavia |
|
Description
|
Movie representing the New Sacristy of the Chartreuse of Pavia. |
|
Type
|
Movie |
|
Format
|
mp4 |
|
Extent
|
4.8 MB |
|
Link
|
 |
|
Landing Page
|
 |
|
Metadata
|
Information
|
|
Thumbnail
|

|
|
Name
|
Movie of New Sacristy - Chartreuse of Pavia |
|
Description
|
Movie representing the New Sacristy of the Chartreuse of Pavia. |
|
Type
|
Movie |
|
Format
|
mp4 |
|
Extent
|
4.5 MB |
|
Link
|
 |
|
Landing Page
|
 |
|
Metadata
|
Information
|
|
Name
|
3D Digitization of the Chartreuse of Pavia |
|
Description
|
3D laser scanner survey |
|
Purpose
|
Delivering models for different users: a) High resolution models for researchers; b) Low resolution for general public. |
|
Techinques
|
3D acquisition |
|
Equipment
|
FARO Focus3D |